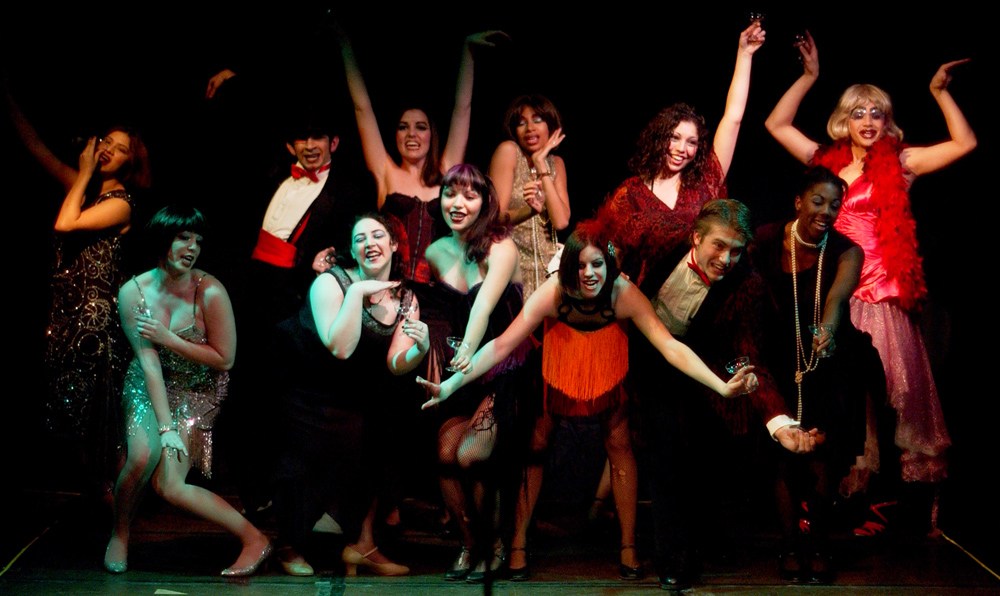
The Dailey Theatre is a 19,300 square foot facility constructed in 1974 with a gift from Walter and Helen Dailey, and houses two performance venues, The Dailey Theatre Mainstage and The Jane Dibbell Cabaret, in addition to a scenic and prop shop, electrics shop, a modest theatre library, a greenroom and seminar room, two dressing rooms, and faculty/staff offices.
Additionally, student projects and mainstage productions will sometimes use found spaces or create temporary performance venues. Performances in recent years have taken place in the Fasnacht Court, in the Harris Art Gallery, in the Wilson Library, at the Art Department Studio, in the theatre scene shop, and backstage in the Dailey Theatre.
Off-site facilities include additional scenery, prop and costume storage. Due to staffing limitations, the Theatre Arts Department does not rent or loan costumes, props or scenery. The performance venues are available for rental, but typically only during the summer and over breaks.
Dailey Theatre Mainstage
|
Jane Dibbell Cabaret
|
Scene ShopFully equipped scene shop on premises, including equipment for woodworking, metalworking, scenic painting, and prop fabrication. |